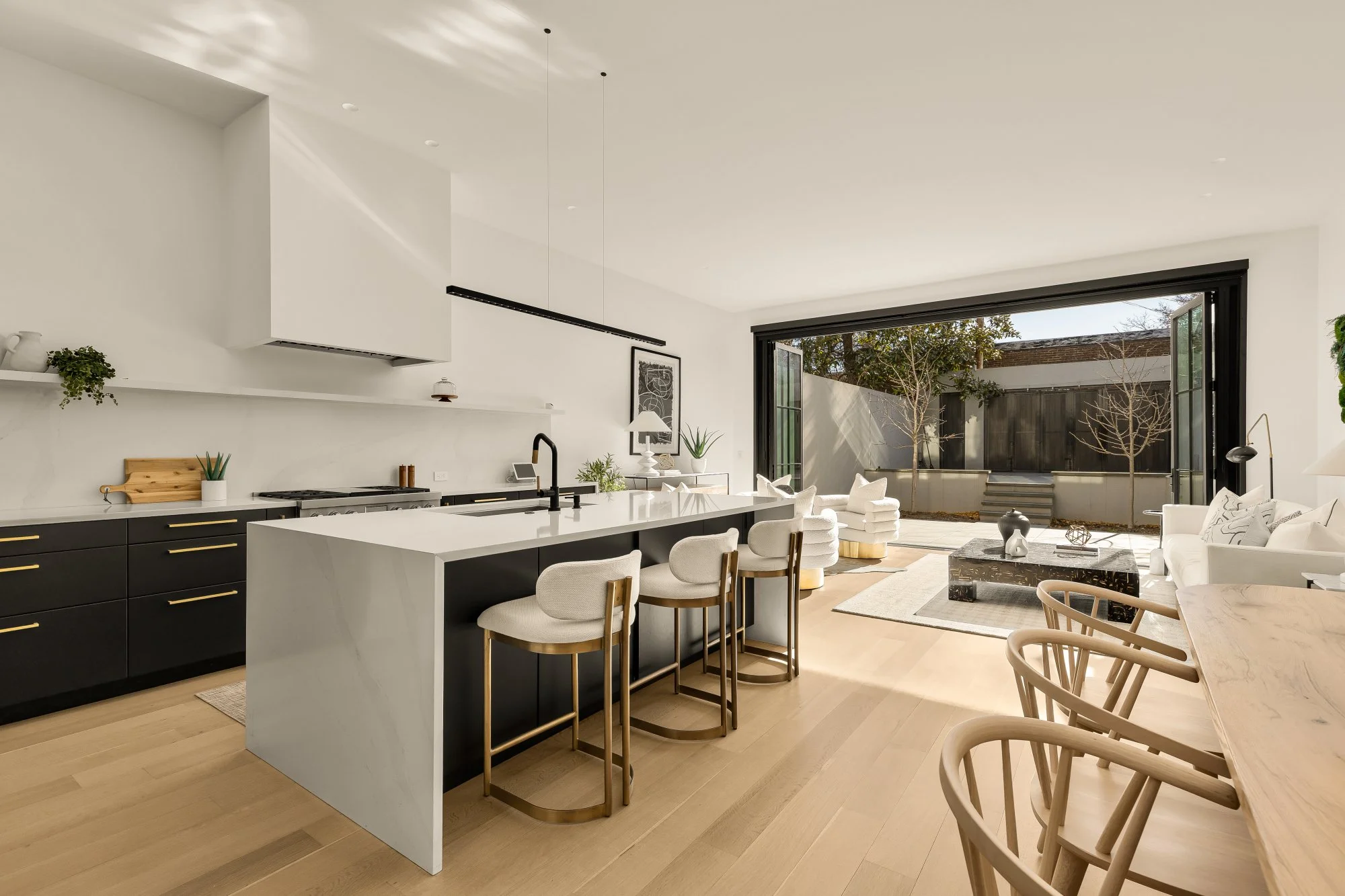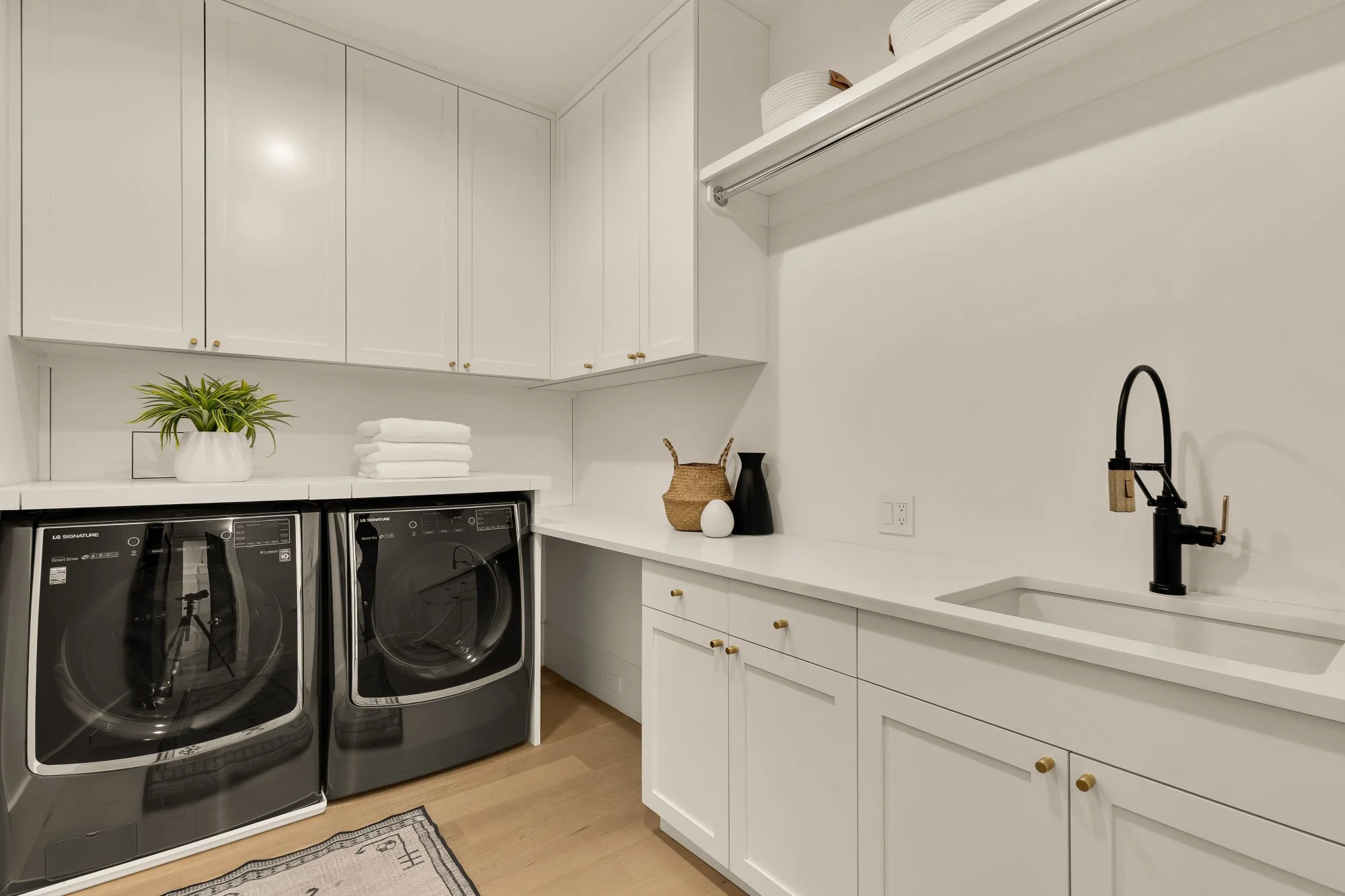Luxury in every detail
Lighting
Designer and professional grade recessed and ceiling-mounted fixtures, including Louis Poulsen, Flos, Sonneman, Tech Lighting, Schoolhouse and RH
LED closet lighting and integrated cabinet illumination
Elegant wall sconces in stair halls and powder room
Ambient landscape string lighting and architectural exterior up-lighting
Kitchen
Multiple award-winning kitchen design and Italian luxury cabinetry by Snaidero
Separate pantry room with customizable shelving
Custom floating stone shelf and stone backsplash
Large island with waterfall sides
Elkay stainless steel chef’s sink
Brizo matte black faucet with Brilliance Luxe Gold accents
Solid satin brass cabinetry hardware from Schoolhouse
Full suite of luxury appliances including:
Miele fully integrated dishwasher
Sub-Zero fully designer line refrigerator and freezer
Wolf dual-fuel range, hood, and ventilation system
Zip HydroTap filtered, sparkling, instant cold and instant hot water system with matte black cube faucet
Great Room
Custom Kolbe simulated-steel bifold doors with integrated/invisible screen that spans the entirety of the rear first floor façade.
Heated floors
Custom built-in solid white oak full back dining bench and dining table with steel legs that seats 10
Lutron solor shades and lighting control
Gas line for future fireplace, if desired
Primary Bath
Snaidero custom vanity cabinetry with integrated sinks
Duravit wall hung Philippe Starck SensoWash state-of-the-art toilet and integrated/invisible bidet with remote
Waterworks sink fixtures
Waterworks ceiling-mounted rain shower with dual thermostatic and volume controls
Waterworks handshower and tub filler
Freestanding Victoria & Albert soaking tub
Shower wrapped in Waterworks honed basalt tile and slab bench
Ann Sacks Terrazzo Renata tile for flooring
Lutron solar shades
Secondary Baths
Duravit wall-hung toilets with integrated sound dampening
Matte black fixtures by Watermark
Exquisite floor to ceiling tiling by Ann Sacks, including tiles handcrafted in Italy
Laundry Room
LG Signature Large Capacity Wifi enabled washer and dryer
Utility sink with Brizo matte black faucet with brass detailing
Custom cabinetry, shelving and laundry hanging bar
Solid satin brass cabinet hardware by Schoolhouse
Additional Architectural Features
Concrete and stucco full height garden walls for the entirety of the rear yard and parking area
Landscaped front yard with drought tolerant plantings.
Landscaped rear terrace with integrated underground drainage, irrigation and exterior large scale bluestone porcelain tiles as well as large mature male Gingko trees
Upper terrace with parking and a custom steel and mahogany pedestrian gate and garage door
3-zone Daikin heating and cooling systems and humidifier
Wide plank rift and quarter sawn white oak floors throughout entire home
Custom built-ins throughout, including full height custom closed cubbies and shoe drawers in foyer, library shelving and desk as well as book nook with twin size day bed with a twin size trundle on 3rd floor flex space.
Several large storage closets on each level with customizable shelving, including closet with integrated wall hung bike storage (fits 4-5 bikes and supplies) on first floor
All bedrooms feature on-suite full bath and large walk-in closets with customizable shelving
Solar shades throughout entire home
Wi-Fi routers throughout entire home
Custom art lighting on stair walls
Custom master-built square-nose staircases with seamless, unobstructed and continuous balustrade
Custom tall, solid architectural TruStile doors throughout the home with Emtek hardware
Custom Kolbe windows throughout
Custom skylights on 3rd floor
Custom home builder: Horizon/Alliance Builders
Architect: Christian Zapatka






